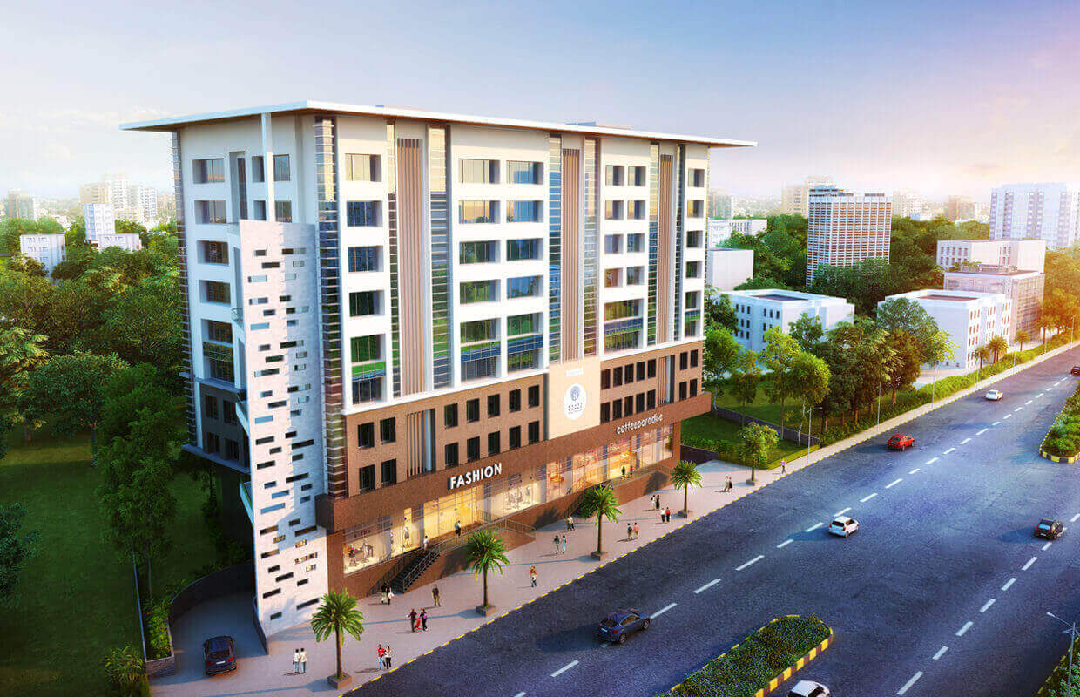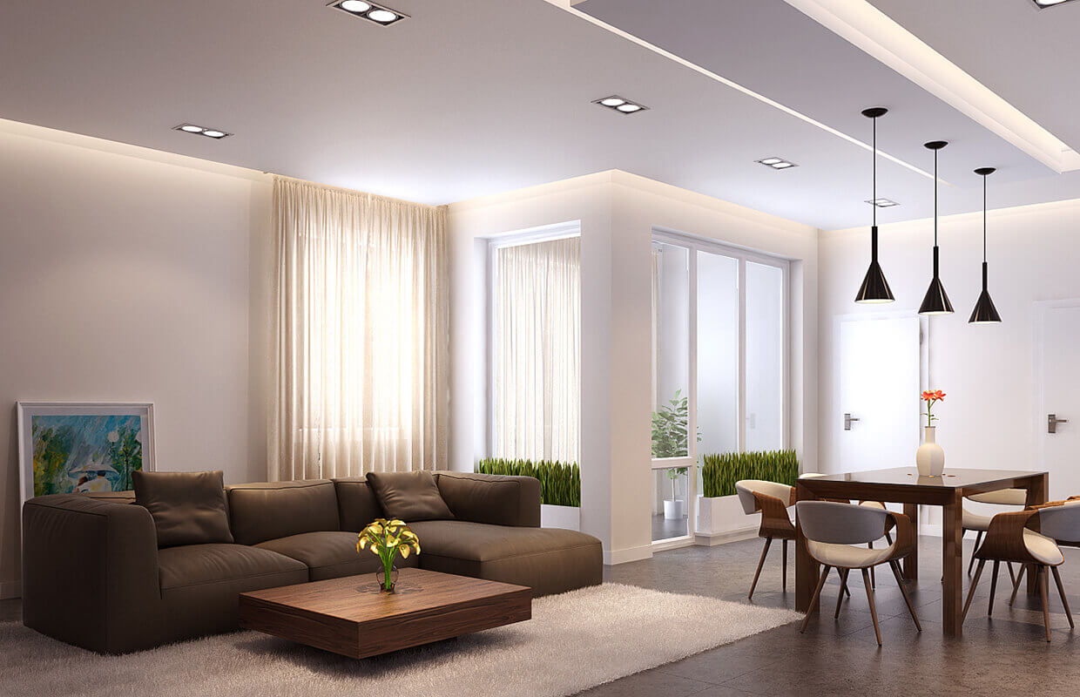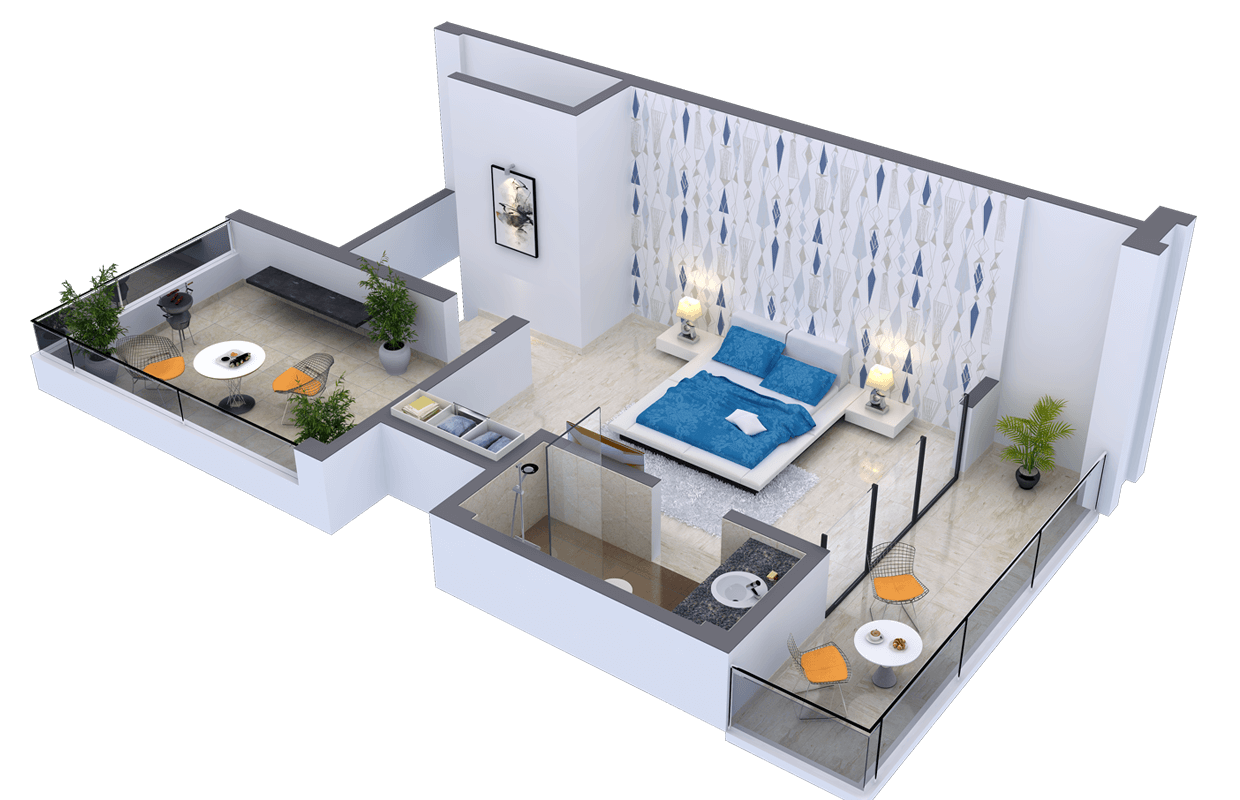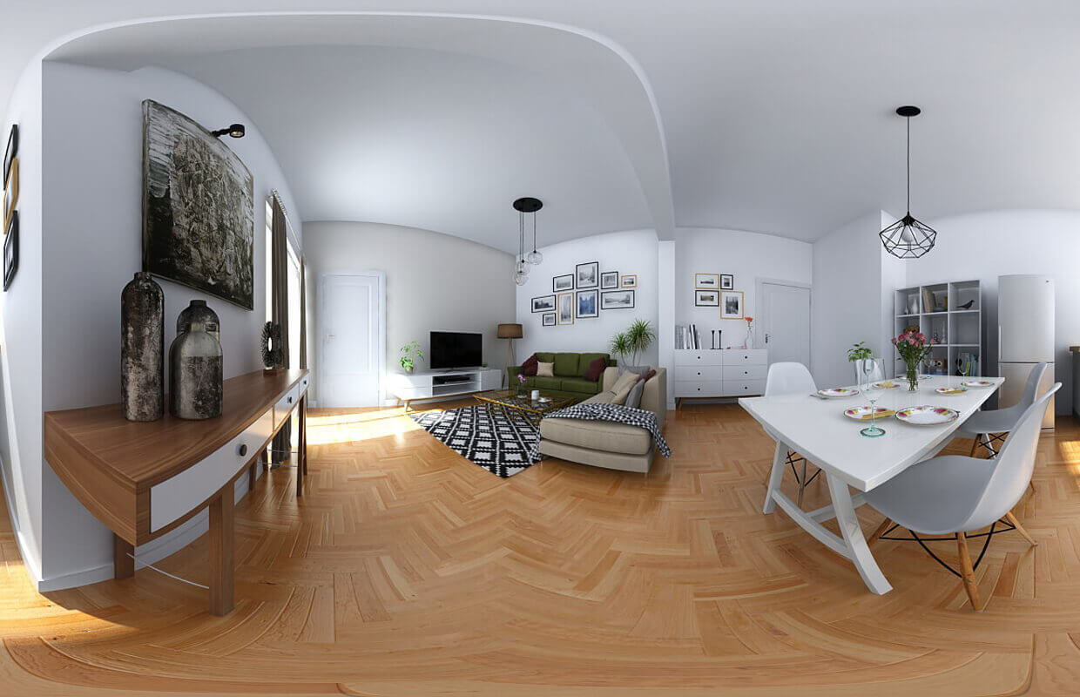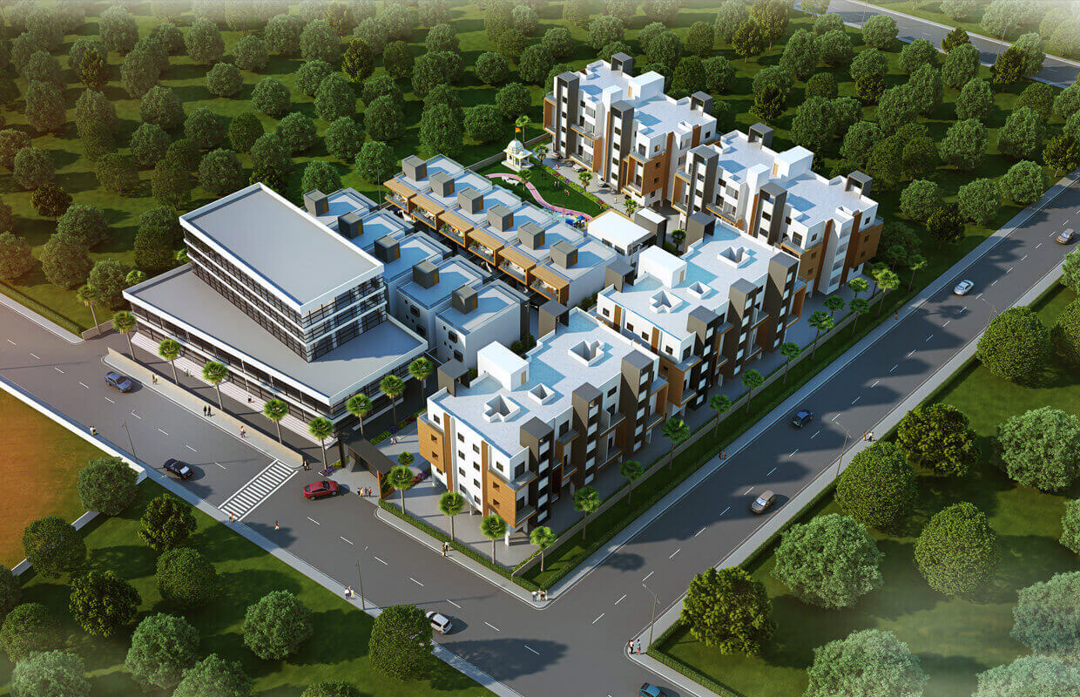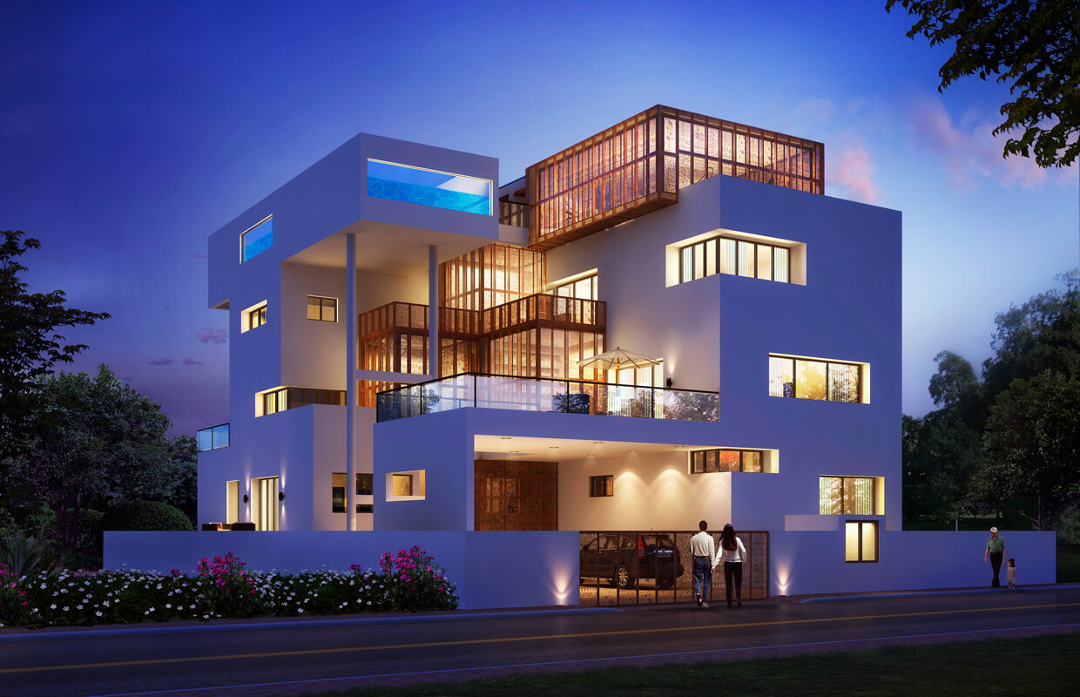What We Do
we are the leading 3D virtual design providers for Real Estate, Architect & Interior Designers.we create high-quality 3D visualization imagery and interactive media, specialized in a 3D visualization of an Exterior, Interior, including 360 panoramic views and Walkthroughs.
Our process
Stage-1:Input from clients:
AutoCAD Drawing of the project which should be up to date i.e. revised drawings.Images for references as we may need them in order to get an idea what they need exactly in some cases as sometimes the client needs the furniture and some features for the projects.
Stage-2:test renders of project:
Test renders are the first stage renders which show the completion of the work.
Stage-3:corrections:
There may be some corrections to be made which have been left from our side or errors in the work here we have already planned for this as there may be some changes to be made but we will also intimate the client that the changes will be made once as there will be deadline for the project and we have to also think of other projects, Here we will try to convince the client
Stage-4:View Selections:
View selections are the camera angles required for the client for the brochures or the holdings for advertisements, paper advertisements etc.The requirement of the client may be in the sort of image or an animation the test render will be the first benchmark which will show what all work we have doneAfter the test renders the client will come with the changes for the work we have done
Stage-5:final renders:
Final renders are the images which we develop after correction and desires are completed and we get a confirmation from the client that images are as they need
Stage-5:Post Production & delivery:
Finally we provide the images with post production that means we enhance the images for the brochure andadvertisements like trees placing and adding some effects in the images.

